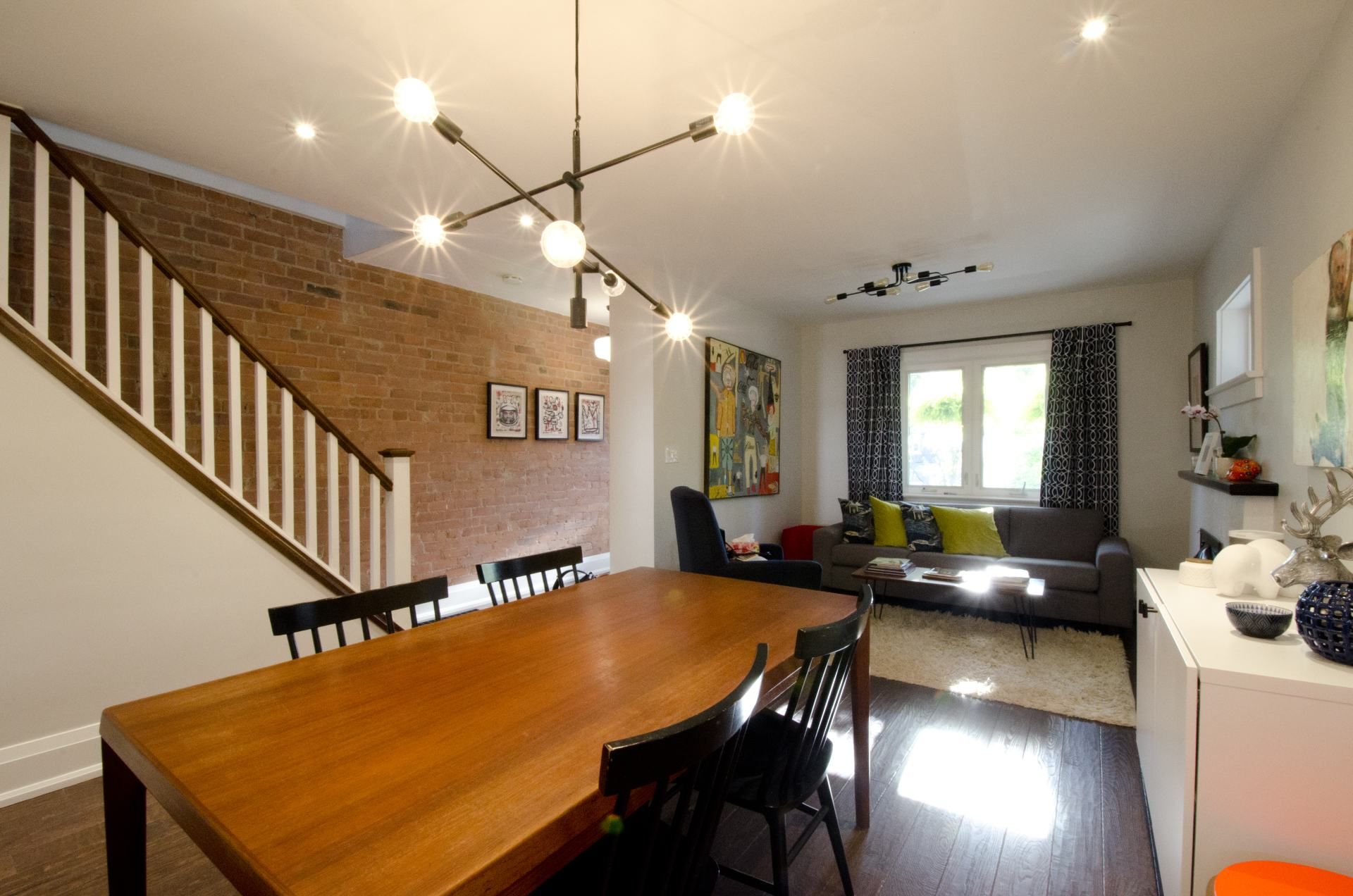
A Selection of Carter Fox Past Projects in Toronto, Ontario
Getting started on a home renovation project can be tough. The best approach is to browse our project page for ideas and then give us a call- we can guide you through some of the early considerations and give you guidelines to consider when making decisions about your renovation. For a full and current view of our completed projects, please visit our Houzz page. To ask any questions, feel free to contact us at any time during business hours. We look forward to hearing from you!
Carter Fox Design-Build Projects
Title: Gerrard-Coxwell Whole Home
Project Detail: We were hired to do a complete renovation of this semi-detached home in the Gerrard-Coxwell neighbourhood of Toronto, Ontario. The main floor was completely gutted and transformed - most of the interior walls and ceilings were removed, a large sliding door installed across the back, and a small powder room added. All the electrical and plumbing was updated and new herringbone hardwood installed throughout.
Upstairs, the bathroom was expanded by taking space from the adjoining bedroom. We added a second-floor laundry and new hardwood throughout. The walls and ceiling were plaster repaired and painted, avoiding the time, expense and excessive creation of landfills involved in a total demolition. The clients had a very clear picture of what they wanted, and the finished space is very liveable and beautifully showcases their style.




Title: Coady Whole Home Reno
Project Detail: We did a complete remodel of this Leslieville home. Our experience in renovating older Toronto semis paid off in this house where we were required to renovate every aspect from re-engineering crooked floors to taming an underground stream below the basement.
The main floor was reconfigured to make the kitchen its centrepiece, featuring a gorgeous blue island with maximized capacity - sink, dishwasher, microwave, recycling and ample storage all contained in a modest footprint.
Upstairs we remodeled a beautiful, roomy master bath, added a vaulted ceiling to the master bedroom, installed custom millwork in the closet and hallway, repaired walls and ceilings, laid new flooring and baseboards and painted the entire house.
In the previously unfinished basement, we added a second bathroom, built an enclosed pantry/wine cellar and created a home office with lots of storage. At Carter Fox, we love a challenge - the clients gave us a budget and we figured out how to achieve their goals on time and on budget. Many thanks to our team of experts who came together on this project and created spectacular results!




Title: Leslieville Victorian
Project Detail: We were hired to finish the basement and remodel the 2nd-floor bathroom in this impeccably decorated Leslieville Victorian row house.
The bathroom features a gorgeous custom-built walnut vanity and a large walk-in shower to replace the under-utilized bathtub. The previously unfinished basement now houses a bathroom/laundry combo and a recreational space with white-washed exposed beams to maximize height and minimize expense.




Title: Caroline Whole Home
Project Detail: For this Leslieville semi-detached whole house renovation, our team removed all interior main floor walls to create a stunning open concept living space. The client's clean, contemporary style was impeccably captured by Lisa Lev Designs. Fantastic lighting and art complement this simple, open space where the family with two young children can now enjoy several activities simultaneously.
Defining the entrance, a new wall was built featuring a niche with a simple, low-profile bench and several large hooks to hang coats and bags. In the living room, the original fireplace was refurbished and now anchors the space. The all-white U-shaped kitchen features a peninsula with the sink facing the living area for maximum sociability (or interacting with kids!). On the other side, an eat-in bar adjacent to the living room gives the family a more casual dining option.
Upstairs, the focus was cosmetic rather than structural, with a new ceiling to update the popcorn stucco. All new hardwood was installed throughout the entire house, new railings and a custom paint job top to bottom. The overall effect is an updated home that looks and feels like new, and functions well for a busy, growing family.




Title: Danforth Open Concept Semi
Project Detail: We were hired to do a total gut job on this 100-year old East Toronto, Ontario semi-detached home.
On the main floor we opened up the space, removed all the original finishes and installed all new hardwood flooring, electrical and plumbing. Upstairs we reconfigured the bathroom, installed hardwood throughout, restored the original plaster ceilings and walls and painted the entire space.
The clients are thrilled with their new space - especially the kitchen-focused main floor, which features a coffee bar, lots of storage and a compact main floor powder room tucked under the stairs.




Title: Other Porjects








